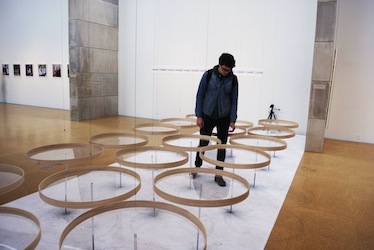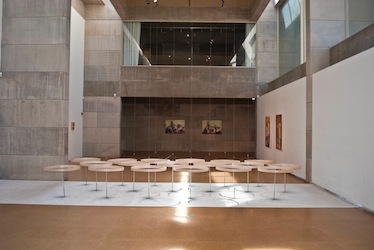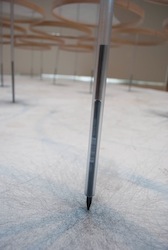





∆ / t
Zilkha Gallery, Wesleyan University
Spring 2011
Architecture can be interpreted as the product of a collabortion between the designer and the user. The way a space is used is a response to how it is designed, similarly, the character and function of a space is an effect of how it is used. This reciprocal, mutual relationship is not a perfect fit of two components, instead it is a clash between chaos and order, and it is this clash that makes the relationship dynamic and able to evolve. Architecture is as much of a temporal practice as it is a spatial practice. A designed building is defined by its spatial qualities, materials, and how, why and when it is used. All of these qualities have a temporal element: materials age and have changing properties over time and the course of human activity and events change over time. The built environment exists both spatially and temporally and is shaped by the relationship between the designer and the user.
∆/t was first installed in Zilkha Gallery in Wesleyan University in Spring 2011. The sculptural installation consists of a series of hanging units that each support a piece of graphite that draws on paper on the ground. As people walk through, the units swing and bump into each other, resulting in a drawing on the floor. The installation produced a final 9’ x 30’ drawing of the accumulation of graphite marks and footsteps over the course of a week.
The act of walking through the installation is simultaneously a product and a process. Walking through the installation activates the movement of the sculpture and markings on the ground, illustrating the immediate effect an individual has on a space. The incremental accumulation of the markings then works towards a final drawing, which becomes a direct product of the way the sculpture is designed, the amount and frequency of people walking through and the amount of time it’s used.
The installation is an inversion of the typical process of design. Instead of a floor plan yielding a three dimensional space, a three dimensional sculpture results in a floor plan when it is used by people. Moreover, the resulting floor plan drawing is an abstracted, chaotic jumble of graphite and footsteps instead of an orderly and pure representational diagram. In its chaos, the resultant floor plan is more accurate than the pure ideal of a drafted floor plan. The final drawing illustrates architecture as an emergent process, generated by the conflicts of order and chaos, space and time and the designer and user.